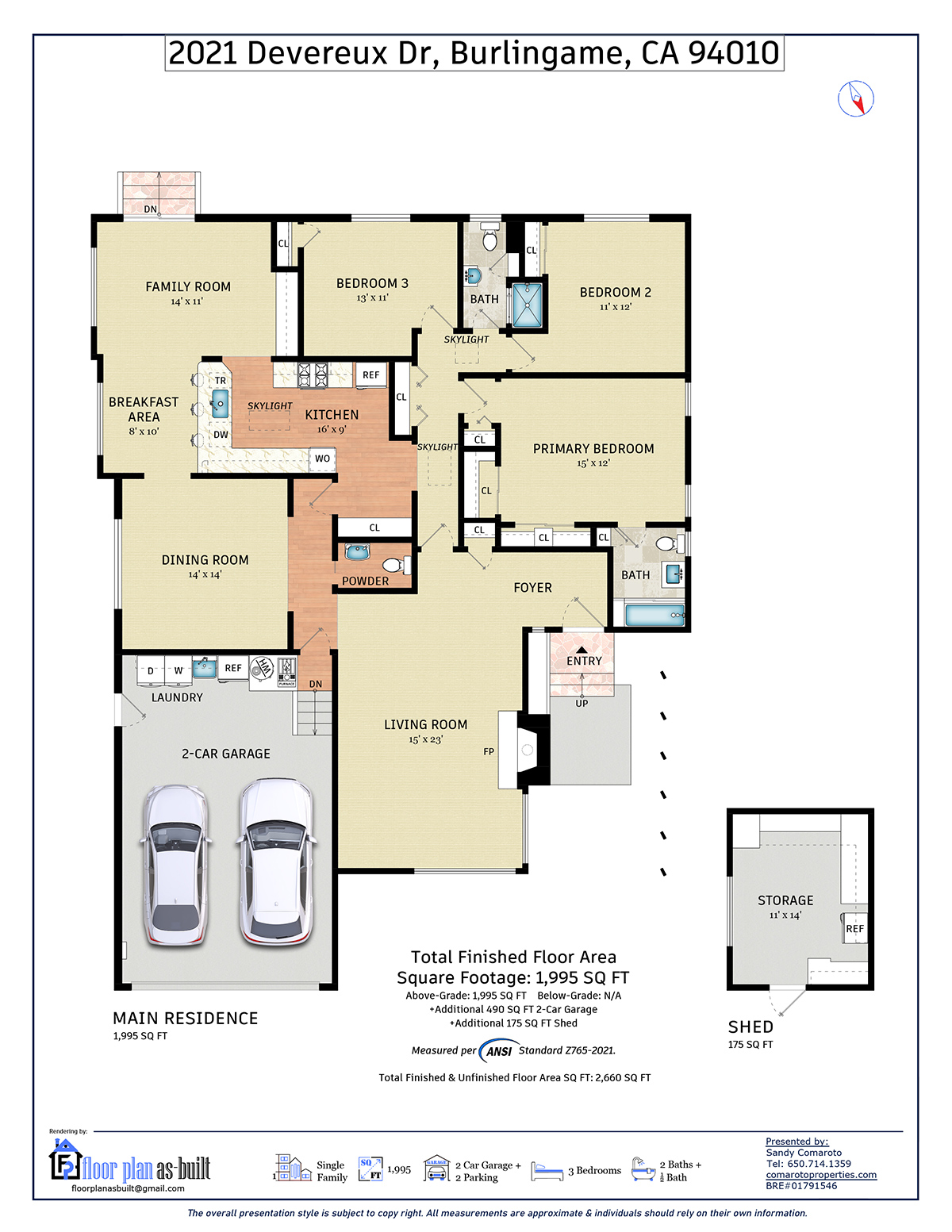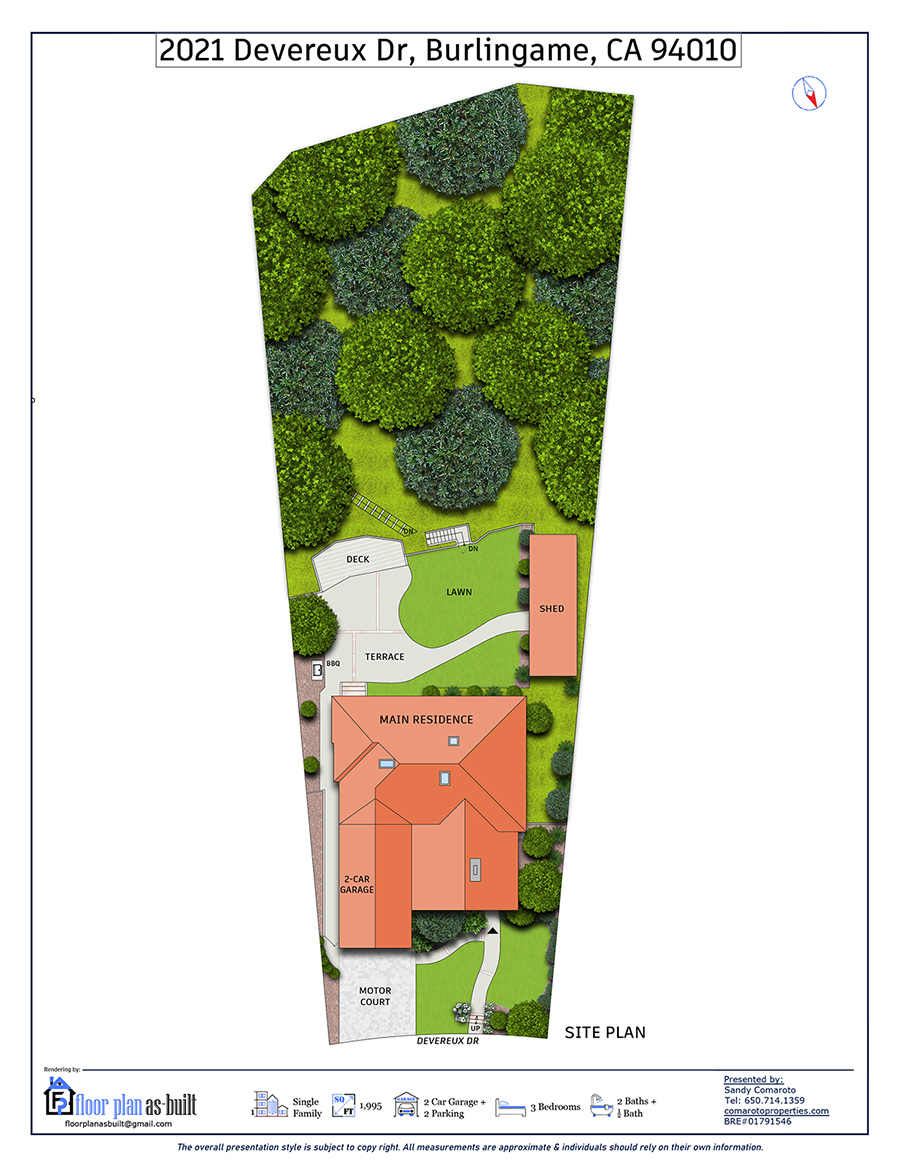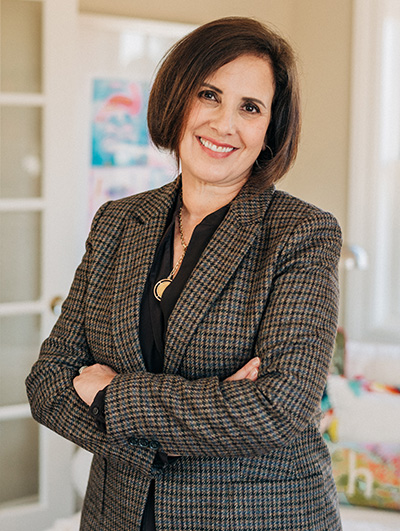Freshly Updated Traditional Charm in Ray Park
2021 Devereux Drive, Burlingame
This timeless traditional home in the sought-after Ray Park neighborhood blends classic charm with fresh updates, all on one convenient level. The beautifully landscaped front yard enhances its picture-perfect curb appeal, leading to freshly painted interiors with new carpet and new light fixtures. Crown moldings and window shutters add to the home’s enduring appeal. The home features a spacious formal living room with fireplace, classic formal dining room, and a kitchen/family room combination with counter seating and casual dining area all opening to the private rear yard. There are 3 bedrooms and 2.5 baths, including a primary suite. Set on more than one-third acre with seasonal creek, the rear yard offers abundant privacy with lots of room for play and entertaining plus a flexible-use cabana with adjoining workshop. Located just minutes from shops and restaurants on Broadway, this home also enjoys access to top-rated Burlingame schools.
Offered at $2,998,000
Summary of the Home
- Timeless traditional gem in sought-after Ray Park
- 3 bedrooms and 2.5 baths on one convenient level
- Approximately 1,980 square feet (per Realist tax records)
- Picture-perfect curb appeal with eco-friendly synthetic lawn and long covered walkway lined with flowering gardens leading to the slightly elevated front door
Read More
- The front door with ribbon glass sidelight opens to a traditional foyer
- Freshly painted interiors, new carpet, and new light fixtures
- Spacious formal living room has corner windows with shutters, crown moldings, and a fireplace outlined in brick and a traditional mantelpiece
- Formal dining room with new overhead lighting, crown moldings, and expansive window with shutters
- Kitchen and family room combination includes a casual dining area
- The kitchen features newly painted cabinetry topped with contrasting absolute black granite counters; the family room area has built-in cabinetry designed for media needs plus sliding glass doors to the rear yard
- Appliances include a gas cooktop, two ovens, dishwasher, compactor, and refrigerator
- Primary bedroom suite with new ceiling light, two mirrored closets, and en suite bath with pedestal sink and glass-enclosed tub with overhead shower surrounded in tile
- Two additional bedrooms, each with new ceiling light, are served by a hallway bath with pedestal sink and glass-enclosed tiled shower
- Spacious and very private rear yard with lawn, patio, and flexible-use cabana with adjoining workshop
- Other features: powder room; attached 2-car garage with sink and washer/dryer plus Tesla charger; Nest thermostat
- Over one-third acre (approximately 15,840 square feet) bordered by a seasonal creek
- Burlingame schools: Lincoln Elementary, Burlingame Intermediate, Burlingame High (buyer to verify)
Photos
Video
3D TOUR
brochure
floor plans



